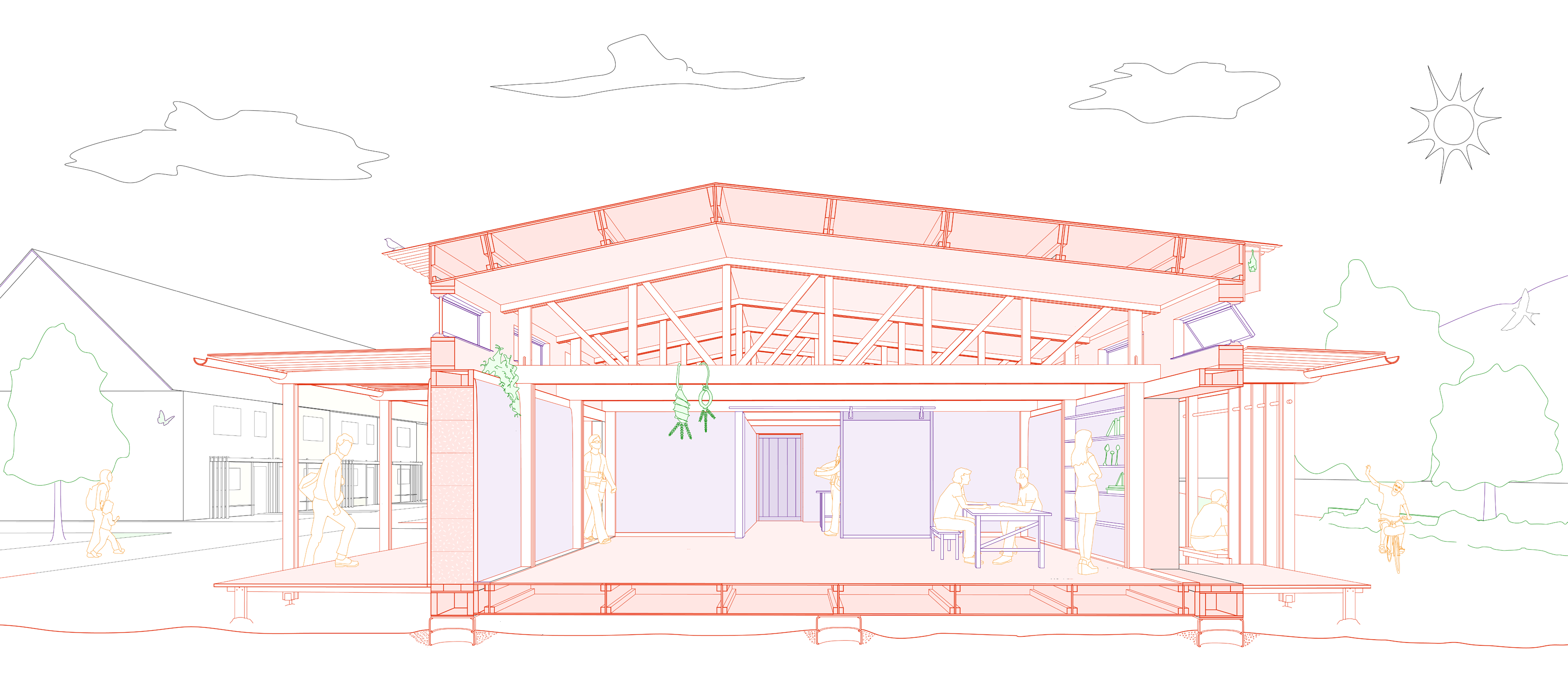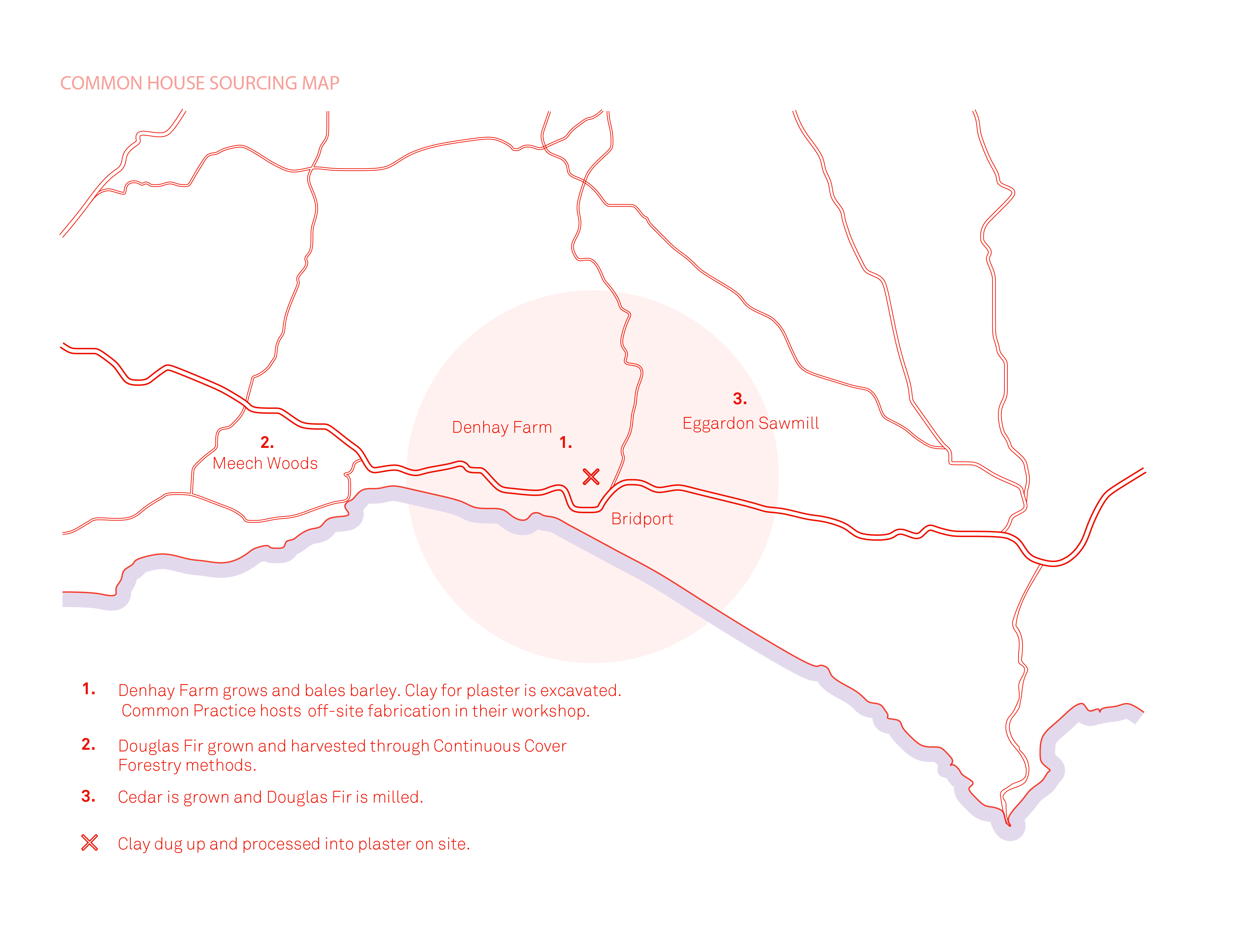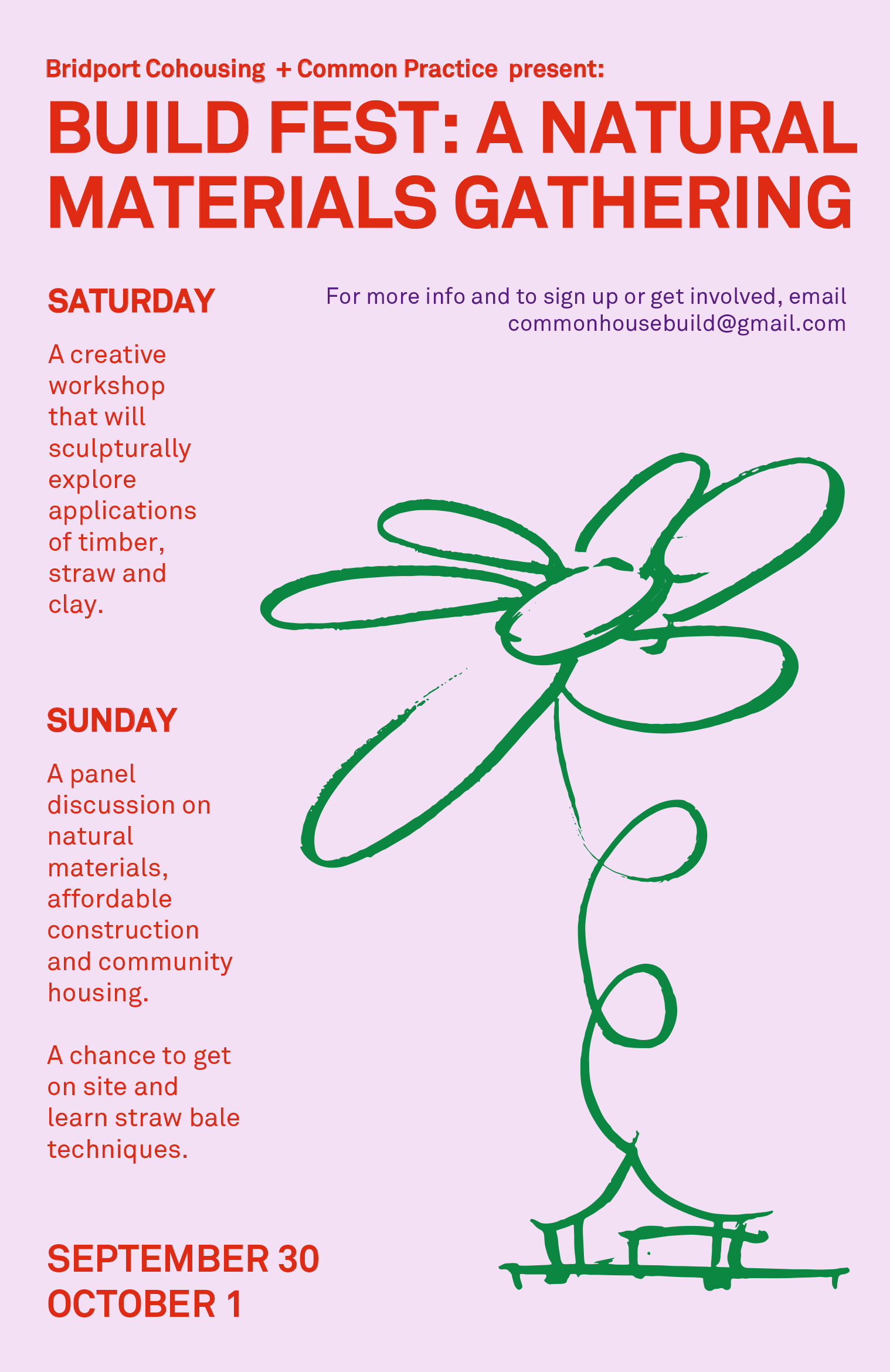CURRENTLY UNDER RESIDENT-LED COMPLETION
THE COMMON HOUSE
Early in 2023, we began discussions with Bridport Cohousing, a Community Land Trust of 53 affordable and sustainable homes, around the design and build of their Common House, a central gathering space to cook and share meals together, hold sociocratic meetings in and invite the wider community to as an events space.
What followed was the proposal for a timber frame system utilising Douglas Fir with a hybrid of load-bearing and infill straw bale walls. As much as we were designing the building itself, we were also designing participatory construction methods alongside local material supply chains.
We started the pre-fabrication in July 2023 at our workshop with a small team of skilled carpenters and many volunteers. In August 2023 we moved on site assembling and erecting the structure.
We’ve also partnered with School of Natural Building during the build to offer a series of on-site training courses on low carbon sustainable building techniques. Courses have included concretless foundations with used racecar tyres, straw bale walls , lime rendering and in due time clay plastering, which has been sourced from spoil created in the construction of the houses adjacent.
The barley straw for the inuslation, the Douglas Fir for the frame and the clay for the plaster have all been sourced within a 10 mile radius of the site.
What followed was the proposal for a timber frame system utilising Douglas Fir with a hybrid of load-bearing and infill straw bale walls. As much as we were designing the building itself, we were also designing participatory construction methods alongside local material supply chains.
We started the pre-fabrication in July 2023 at our workshop with a small team of skilled carpenters and many volunteers. In August 2023 we moved on site assembling and erecting the structure.
We’ve also partnered with School of Natural Building during the build to offer a series of on-site training courses on low carbon sustainable building techniques. Courses have included concretless foundations with used racecar tyres, straw bale walls , lime rendering and in due time clay plastering, which has been sourced from spoil created in the construction of the houses adjacent.
The barley straw for the inuslation, the Douglas Fir for the frame and the clay for the plaster have all been sourced within a 10 mile radius of the site.
DESIGN



PRE-FABRICATION
SITE CONSTRUCTION

BUILD FEST

PLASTERING
FIT-OUT AND LANDSCAPING... COMING SOON
Early in 2024 we officially handed over the Common House to the 100+ residents of Bridport Cohousing for the completion of the build. To support this work, they’ve created a sociacratic ‘circle’ to manage the remaining works, including internal plastering, ceiling and floor finishes, kitchen fit-out and the surrounding veranda deck and landscaping. Residents come together for weekend working parties to collectively take on tasks. If you’re interested in lending a hand and getting involved during one of these, visit their website for contact info and details on future sessions.
We also plan to offer a Local Matters furniture fit-out series with residents using the many odds and ends offcuts from the build. Poetically a full circle, these furniture workshops are what first brought us into this project, when a year earlier several residents from BC attended our very first Local Matters session Making with Mums.
Stay tuned for updates!
Design Team
Georgina Bowman and Jack Cardno, Common Practice [Design Lead]
Finbar Charleson, Sylva Studio [Architectural Consultant]
Ciaran Malik, Studio Dash [Structural Engineer]
Barbara Jones, SNaB [Straw and Lime Consultant]
Maria Krupa and Rob Hankey, Barefoot Architects [Principle Architect]
Construction Team
Georgina Bowman and Jack Cardno, Common Practice [Construction Lead]
Charles Couzens, Edward Coe, TOR [Principle Contractor]
Andy Moore, Ben Elphick, John Stocks, Choon Yuan, Benze De Ream, Tom Rowell, Alfy Fox, James Marston, Joseph Thompson, Daniel Swarovski
With extraordinary thanks to the members of Bridport Cohousing who have volunteered in numerous capacities to support this build.
Thanks also to the tutors of School of Natural Building Barbara, Salli and Rae, and the course participants for their expertise, eagerness and many hands on the build.