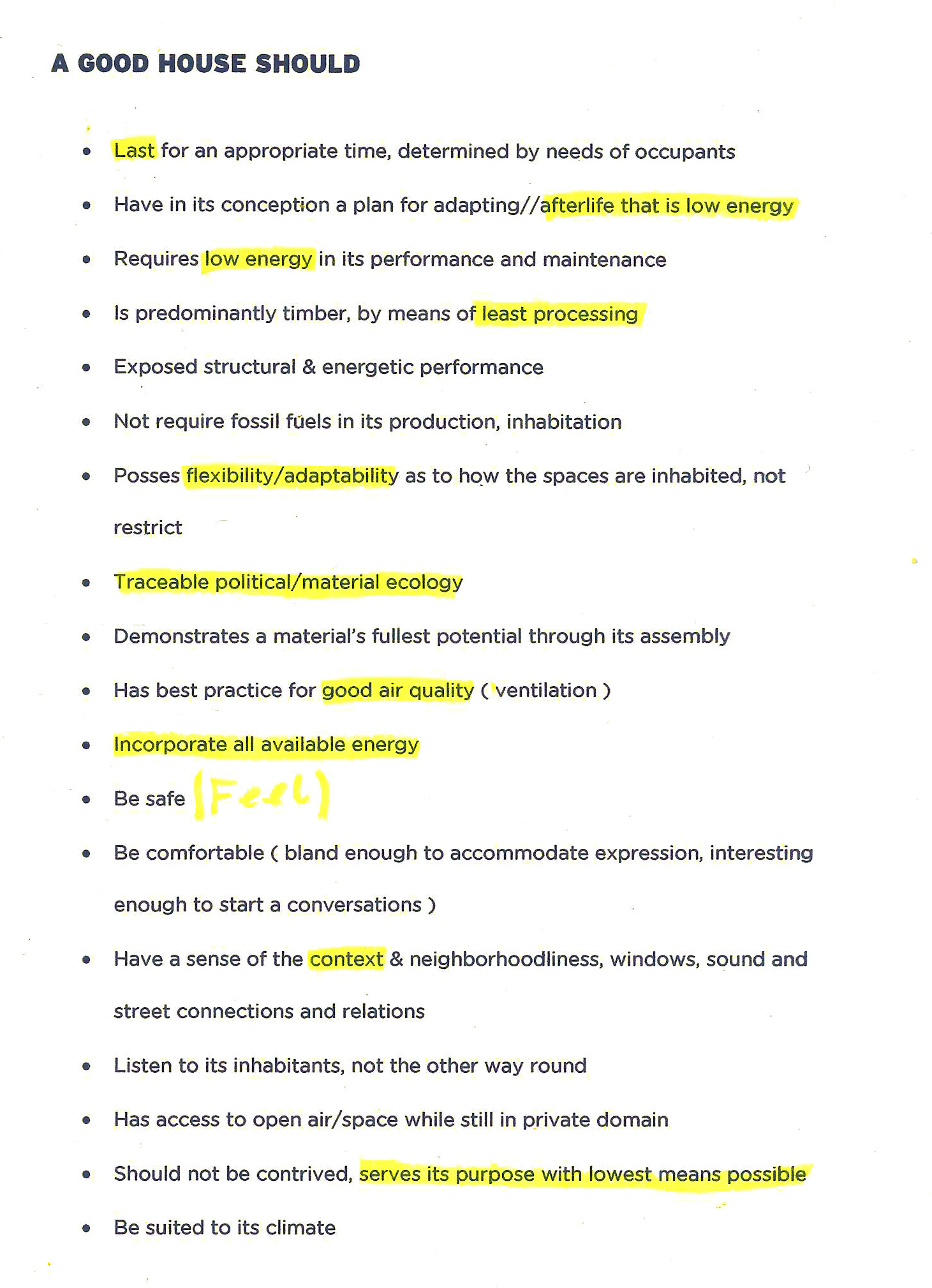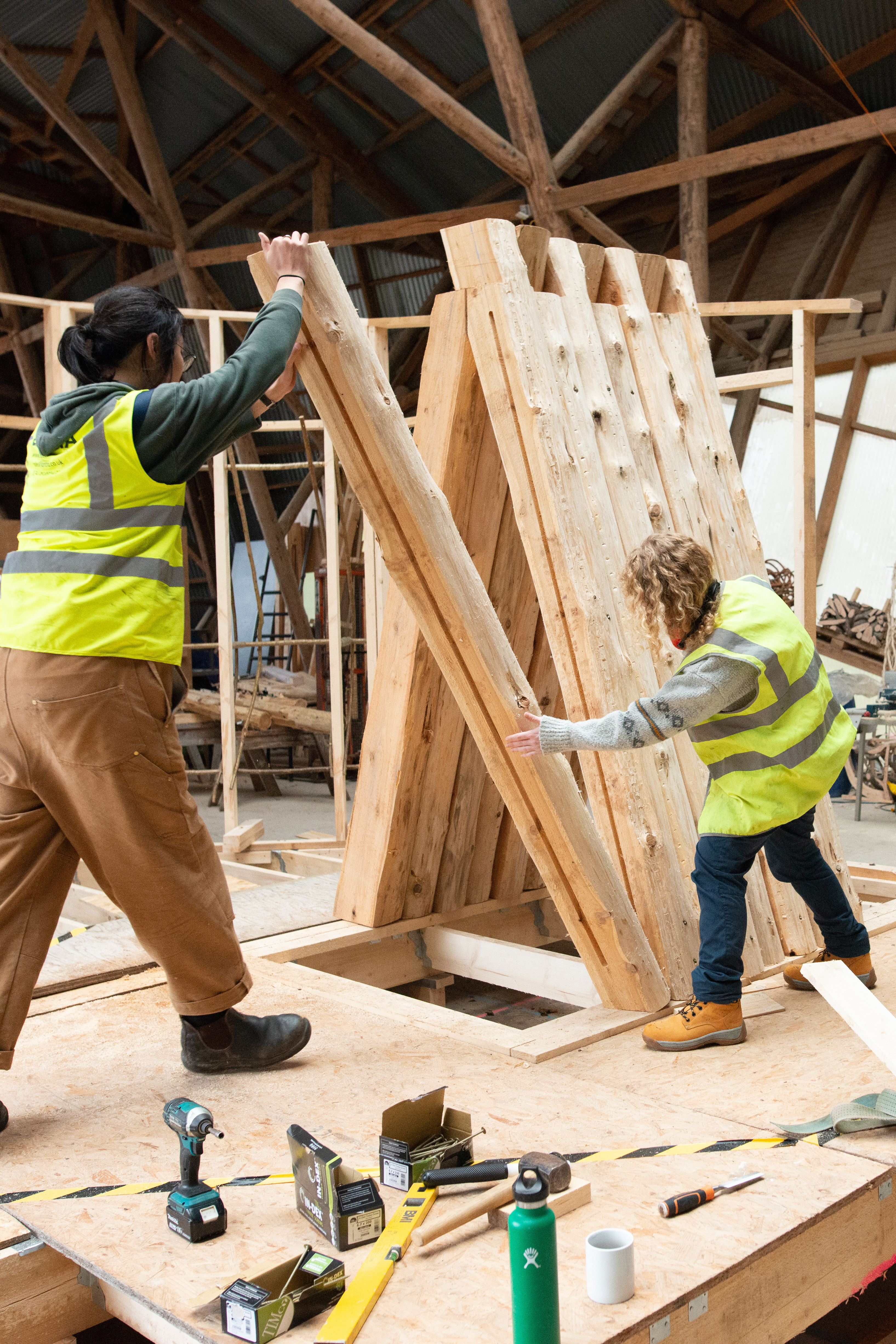A HOUSE FROM HOOKE PARK
Developed and constructed by the Design and Make M.Arch cohort of 2022.
With full credits to our colleagues Jacopo Nicolo Silvestri, Sirisha Munangi and Weikun Xu.
"In the case of wood construction, a homeorhetic relationship with living systems will only be understood when we understand that building and assembling forests is as important as building and asforests assembling architecture. "
- Kiel Moe
The brief of this project was to design a novel yet efficient housing system from timber that could appeal to a wider commercial context, considering aspects of labor, economy, environment and health.
We grounded ourselves in the need to provide buildings with low embodied energy, from resource management, construction, maintenance and afterlife. We also consider the economy within which housing is nested. As a result of increasingly centralized systems and industries over the last several decades, we have seen biodiversity decline and habitats degrade.
Considering the current state of things- the market and ecosystems, we recognize a need for more localized and accessible building resources and, essentially, to use less where possible.
While considering carbon emissions and energy consumption of a building, our proposal is also careful to consider the relationships constructed through the designing and making of a building; interactions between stakeholders such as the architect, the builder, the dweller, the community, the forest and forester and so many more.


In order to design our house to serve its needs with the lowest means possible, we created a kind of manifesto in the early stages of our process. The project you see here is an evolution of these ideas.
We present two timber systems, one light and one heavy, each with their own unique advantages, but that when placed together emerge as one interdependently performing house.The heavy timber “Core” provides a stable microclimate through scarcely processed and undervalued thinnings. Rather than use this assembly for the entire envelope, an excessive though often deployed application of timber as seen CLT trends, we utilized this assembly at a minimum to achieve structural rigidity and create environmentally stable spaces where it’s necessary- the sleeping cabin . The stud+ deploys a more conservative amount of timber for an efficient structure. In it’s lack of envelope, the system allows for dynamic exchanges and adaptability, thus bringing in a volumetric wall “belly” made from coppice to explore uses of storage, transformation and designed in maintenance. In combination, these two systems help each other to perform at their best.
DEVELOPMENT![]()

CONSTRUCTION
![]()

KEY IDEAS![]()

GALLERY![]()
